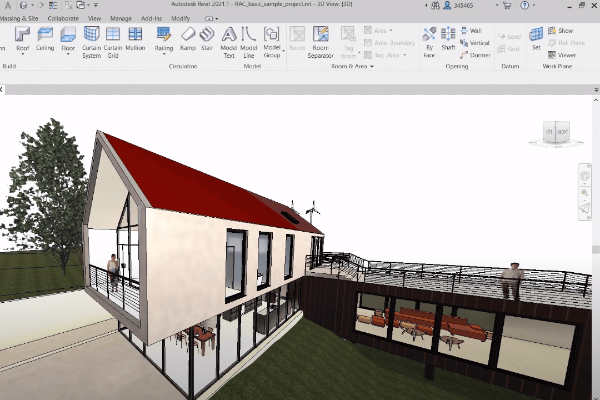Revit Structure Advanced

The Revit Structure Advanced course introduces experienced users of the Autodesk® Revit® Structure software to more advanced techniques and concepts beyond what was learned in the Autodesk Revit Structure Essentials training guide. It is intended to broaden your knowledge and maximize your use of the Autodesk Revit Structure software.
This course covers detailed information and practical exercises regarding creating families (tapered columns, precast slabs, tapered moment frame, and trusses), preparing the Autodesk Revit software analytical model for analysis and project sharing.
PREREQUISITES
Completed Autodesk Revit Structure Essentials Training or have equivalent experience using the software.
Knowledge of architectural design, drafing or structural engineering.
TARGET GROUP
User planning to work with Architectural, MEP engineers, structural engineers, and Construction Developer Industry
Duration
2 Days (14 hours)
Course Achievement
Certificate of Completion by Autodesk
At the end of the course, you will be able to:
- Work with detailing and detail components.
- Describe rebar and families.
- Perform analytical analysis.
- Collaborate on a design with other professionals or team members using Revit Structure.

BENEFITS OF Revit Structure Advanced TRAINING

Increased Productivity

Collaboration and Coordination

Optimized Analysis

Better Project Management
View Course Content
DAY 1
- Managing Project Template
- Creating company-wide cover Sheets
- Creating shared parameter
- Managing Project Browser
- Creating a Startup Page
- Using Cad files in Revit
- Understanding linking & importing
- Importing CAD files with Current View Only
- Tracing CAD files
- Creating Hybrid Project with nested CAD Files
- Controlling imported line weight
- Avoiding exploded CAD files
- Exporting from Revit to AutoCAD
- Understand Central Files and Work Sharing.
- Working with Worksets
- Manage Worksets
- Manage File Sharing
- View Filter
- View Template
- Creating Subregions
- Splitting Surfaces
- Grading a Site
DAY 2
- Introduction
- Parametric Framework
- Family Elements
- Additional Tools for Families
- Creating Family Types
- Visibility Display Settings
- Overview of Family Creation
- Slabs on Composite Metal Deck
- Tapered Concrete Columns
- Precast Hollow Core Slabs
- Tapered Moment Frame
- Truss Concepts & Techniques
- Creating Truss Families
- Using Trusses in Projects
- Preparing Projects
- Structural Settings
- Viewing Analytical Models
- Adjusting Analytical Models
- Placing Loads

