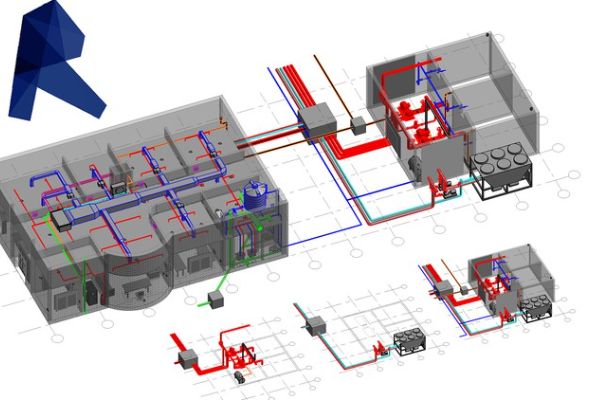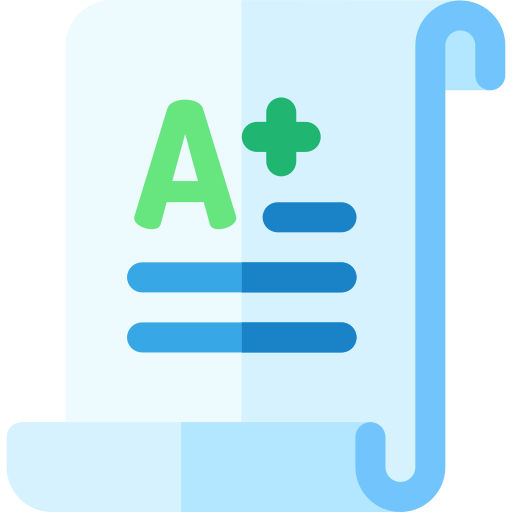Revit MEP Advanced

This course covers advanced tools of Revit MEP, including services co-ordination, working within a team, phasing, design options and advanced content creation.
Delegates are taught the advanced concepts of Building Information Modelling and the advanced tools for parametric MEP design and documentation.
PREREQUISITES
Knowledge of Revit MEP is required, preferably the Revit MEP Essentials Training Course.
TARGET GROUP
Architectural design, drafting or engineering experience is highly recommended.
Duration
2 Days (14 hours)
Course Achievement
Certificate of Completion by Autodesk
At the end of the course, you will be able to:
• Create a Template and Titleblocks
• Creating views.
• Use Group functions.
• Detailing Works
• Using and create Project Phasing.
• Using Design Options.
• Project Linking.
• Working with Architects and Engineers.
• Import and Exports Settings.
• Conceptual Massing.
• In – Place Familiy.
• Family Creation.

BENEFIT OF Revit MEP Advanced TRAINING

Enhanced proficiency

Advanced modeling techniques

Improved collaboration

Clash detection and resolution
View Course Content
DAY 1
- Managing Project Template
- Creating company-wide cover Sheets
- Creating shared parameter
- Managing Project Browser
- Creating a Startup Page
- Using Cad files in Revit
- Understanding linking & importing
- Importing CAD files with Current View Only
- Tracing CAD files
- Creating Hybrid Project with nested CAD Files
- Controlling imported line weight
- Avoiding exploded CAD files
- Exporting from Revit to AutoCAD
- Understand Central Files and Work Sharing.
- Working with Worksets
- Manage Worksets
DAY 2
- Understand MEP Families
- MEP Families Templates
- Understand Datum
- Create Forms
- Create Connection
- Families Parameter
- Families Detailing
- Load and Manage Families into Project
- Interference Check
- System Inspection
- System Check
- Connection Check
- Duct and Pipe Loss Report
- Heating and Cooling Loads Report

