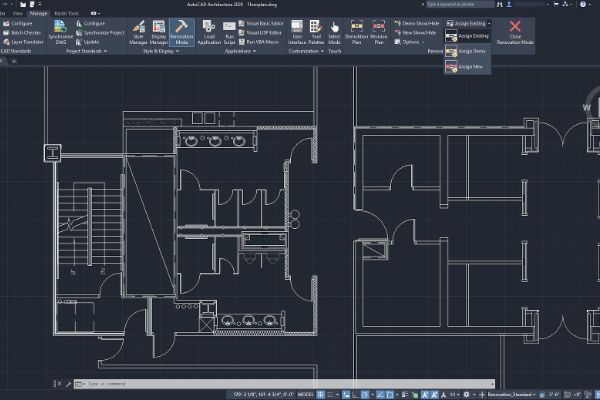Revit Architecture Advanced

This course covers a wide range of advanced topics in Revit® Architecture, continuing to build on the concepts introduced in the Revit Architecture Essentials course.
Students learn about site design, advanced rendering techniques, phasing and design options, creating families of custom components, and collaborating on a design.
This course is designed for experienced users of Revit Architecture.
PREREQUISITES
Basic Revit Architecture skills.
Completed the Revit Architecture Essentials courseware.
TARGET GROUP
User interest with Architectural, MEP engineers, structural engineers, and Construction Developer Industry
Duration
2 Days (14 hours)
Course Achievement
Certificate of Completion by Autodesk
At the end of the course, you will be able to:
- Create 2D detail components.
- Import and export data between AutoCAD® Architecture and Revit® Architecture projects.
- Link Revit models, coordinate and monitor changes in a current project
- Publish Revit Structure files to Design Web Format (DWF™) files and work with DWF markup files.
- Import and export design data using the Industry Foundation Classes (IFC) format.

BENEFITS OF Revit Architecture Advanced TRAINING

Complex project handling

BIM (Building Information Modeling) expertise

Parametric modeling

Improved visualization
View Course Content
DAY 1
- Managing Project Template
- Creating company-wide cover Sheets
- Creating shared parameter
- Managing Project Browser
- Creating a Startup Page
- Using Cad files in Revit
- Understanding linking & importing
- Importing CAD files with Current View Only
- Tracing CAD files
- Creating Hybrid Project with nested CAD Files
- Controlling imported line weight
- Avoiding exploded CAD files
- Exporting from Revit to AutoCAD
- Understand Central Files and Work Sharing.
- Working with Worksets
- Manage Worksets
- Manage File Sharing
DAY 2
- Create Conceptual Mass
- Create Unique Massing
- Manage Mass Properties
- Creating Topographical Surfaces
- Project Base Point and Survey Point
- Creating Toposurfaces
- Editing Toposurfaces
- Site Settings
- Adding Property Lines and Building Pads
- Creating Property Lines
- Creating Building Pads
- Modifying Toposurfaces
- Creating Subregions
- Splitting Surfaces
- Grading a Site
- Understand Families and Families Templates
- Understand Datum
- Create Forms
- Families Parameter
- Families Detailing
- Load and Manage Families into Project

