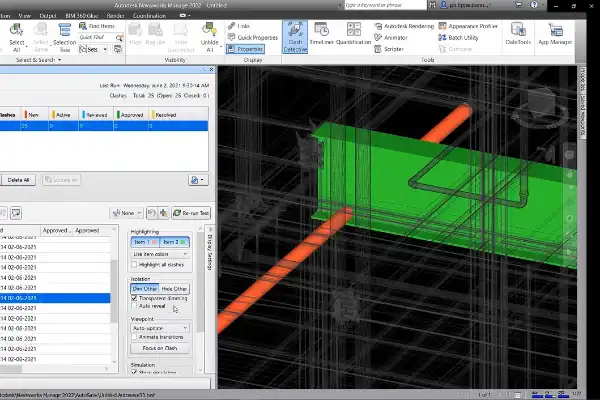InfraWorks 360

Autodesk InfraWorks is a powerful tool that facilitates an accelerated design process through the use of data-rich 3D models and high-end visualizations. In this course, participants will gain proficiency in creating, evaluating, and effectively communicating proposed 3D site plans, leading to quicker approvals.
The comprehensive training covers various aspects, from modeling within the context of the existing environment to crafting visually striking proposals, ensuring participants are adept at every stage of the design process.
Designed for professionals working on roadway, bridge, and drainage design projects, this course equips learners with the skills to utilize InfraWorks as a concept design tool. They will be able to create, evaluate, and communicate 3D site plan proposals effectively, expediting the approval process and rapidly generating early design concepts for new roads. Moreover, InfraWorks provides comprehensive concept design and analysis functionalities for road, bridge, and drainage projects, and users can seamlessly import their InfraWorks designs to initiate Civil 3D projects, streamlining the overall workflow.
PREREQUISITES
Knowledge of civil engineering terminology.
Experienced Autodesk Civil 3D users.
A CAD basic knowledges.
TARGET GROUP
Architects, Engineers and Master Planners
Duration
3 Days (21 hours)
Course Achievement
Certificate of Completion by Autodesk
At the end of the course, you will be able to:
• Become familiar with the Infraworks user interface
• Create a new model in Model Builder / New Proposals
• Set the model coordinate system, units and extents
• Configure the connected GIS data for the correct display
• Create conceptual designs of roads, bridges, and tunnels
• Create coverage and land areas to shape and stylize terrain surface
• Create railways in a model for mass transit lines or freight lines
• Create water features in a model to represent ponds, rivers, or streams
• Add essential design elements to the model including; conceptual roads, bridges and buildings
• Analyzing features, line of sight, length, are, or volumes
• Share design element between Autodesk InfraWorks and Civil 3D and Import Revit Model
• Learn to create high-impact visualizations of the project for better communication, storyboards

BENEFITS OF InfraWorks 360 TRAINING

Data-driven decision-making

Simulations and analysis

Faster design iterations

Cost-effective planning
View Course Content
DAY 1
- Building Information Modeling
- Overview of the Interface
- Navigating the Model
- Working with Proposals
- Geographic Information Systems Overview
- Connect to Data Sources
- Configure and Display Data Sources
- Using Multiple Styles to Display Features
- Overriding Style Rules
- Create and Share Styles
- Basic Commands
- Create Conceptual Roads in a Model
- Create Coverages in a Model
- Create Pipe Networks in a Model
- Create Railways in a Model
- Create Water Features in a Model
- Create Land Areas (Preview)
DAY 2
- Create Buildings in a Model
- Create City Furniture in a Model
- Add Vegetation to a Model
- Add Miscellaneous Details to a Model
- Theme a Data Source
- Suitability Maps
- Line of Sight Analysis
- Measure the Model
- Analyze Shadows
- Share Design Elements with AutoCAD Civil 3D
- Working with Autodesk Revit Models
- Share Files Using the Autodesk InfraWorks 360 Service
- Working with Scenarios
- Creating Images
- Working with Storyboards
DAY 3
- Parcels, Right of Ways, and Easements
- Roadway Design
- Modifying Horizontal Layouts
- Modify Vertical Layouts
- Component Roads
- Design Road Superelevation
- Working with Intersections
- Roundabouts
- Traffic Simulation
- Corridor Optimization
- Balance Cut and Fill Along the Roadway
- Sight Distance Analysis
- Bridge Components
- Modify Bridges
- Bridge Line Girder Analysis
- Detail Design for Bridges
- Watershed Analysis
- Create and Modify Culverts
- Pavement Drainage

