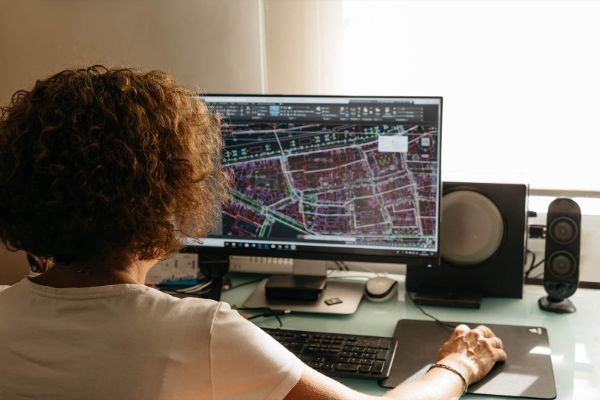Civil 3D for Land Development

The Autodesk Civil 3D for Land Development Training courseware is a comprehensive and in-depth program designed to equip aspiring land development professionals, civil engineers, and urban planners with the essential skills and knowledge needed to harness the power of Autodesk Civil 3D software for land development projects.
This courseware offers a structured and hands-on learning experience, combining theoretical concepts with practical exercises to ensure a well-rounded understanding of the software’s capabilities and its application in real-world land development scenarios. Participants will gain proficiency in utilizing Civil 3D’s advanced tools, features, and workflows, enabling them to efficiently design, analyze, and document civil engineering projects with precision and accuracy.
By enrolling in this course, participants will gain proficiency in using Civil 3D’s advanced tools and features to create and analyse 3D civil engineering models, generate accurate site designs, and automate time-consuming tasks. They will learn to efficiently handle complex grading projects, align roadways, design intersections, and efficiently manage various land development elements.
PREREQUISITES
Basic understanding of civil engineering principles, computer-aided design (CAD) concepts, and familiarity with Autodesk software.
TARGET GROUP
New users suitable for civil engineers, land development professionals, urban planners, surveyors, and anyone involved in land development projects.
Duration
3 Days (21 hours)
Course Achievement
Certificate of Completion by Autodesk
At the end of the course, you will be able to:
• Familiarization with the software’s interface, settings, and project setup.
• Importing and managing geospatial data, survey data, and land information.
• Creating accurate and detailed digital terrain models (DTMs) and surface analysis.
• Designing road corridors, alignments, profiles, intersections, and roundabouts using Civil 3D’s dynamic design capabilities.
• Mastering grading techniques, earthwork analysis, and volume calculations for land development projects.
• Applying Civil 3D tools for site layout, parcel creation, grading optimization, and landscape design.
• Enhancing project visualization through rendered models, animations, and compelling presentations.
• Collaborating with project stakeholders, generating construction documentation, and data exchange between Civil 3D and other software platforms.

BENEFITS OF Civil 3D for Land Development TRAINING

Automated Documentation

Design Analysis and Simulation

Grading Optimization

Compliance with Regulations
View Course Content
DAY 1
- Product Overview
- Autodesk Civil 3D Workspaces
- Autodesk Civil 3D User Interfaces
- Autodesk Civil 3D Toolspace
- Autodesk Civil 3D Panorama
- Autodesk Civil 3D Templates, Settings and Styles
Default project template
Introduction to template
- Install Coordinate System
- Set up the Coordinate System
- How to apply the GDM2000 Coordinate System inside Civil 3D
- Survey Workflow Overview
- Survey Figures
- Points Overview
- Point Settings
- Creating Points
- Description Key Sets
- Import Survey Data
- Points Groups
- Reviewing and Editing Points
- Point Reports
- From AutoCAD Text
- From AutoCAD Points
- From Excel Data
- Surface Process
- Surface Properties
- Contour Data
- Other Surface Data
- Breaklines and Boundaries
- Surface Editing
- Surface Analysis Tools
- Surface Labels
- Surface Volume Calculations
- Surface Analysis Display
- Point Cloud Surface Extraction
- Elevation Analysis
- Slope Arrows Analysis
- From Excel Data
- Edit the surface breaklines
DAY 2
- Tangent & Curves
- Chainage Intervals
- Coordinates at Intervals
- OGL Surface Profile
- As-Built Surface Profile
- Profile Data Bands
- Edit the Profile Styles
- Create sample lines
- Modify sample lines
- Cross Section Method
- TIN Volume Surface Method
- Cut & Fill reports
- Create Cross Sections
- Modify Cross Sections
- View Frames
- Creating Sheets
- Sheet Sets
- Cross Section Sheets
- Generate Reports for Civil Engineering Design
- Setup the Animation
- Run the Animation
DAY 3
- Lines and Curves
- Introduction to Parcels
- Creating and Editing Parcels by Layout Overview
- Creating and Editing Parcels
- Renumbering Parcels
- Parcel Reports
- Parcel Labels
- Parcel Tables
- Manage Survey Data
- Modify Survey Data
- Feature Lines
- Grading/Slop
- Create Surface
- Modifying Autodesk Civil 3D Grading
- Grading/Slop
- Create Surface
- Modifying Autodesk Civil 3D Grading
- Sample Lines
- Volume Calculations
- Spot Elevation on Grid
- Earthworks Plan Production

