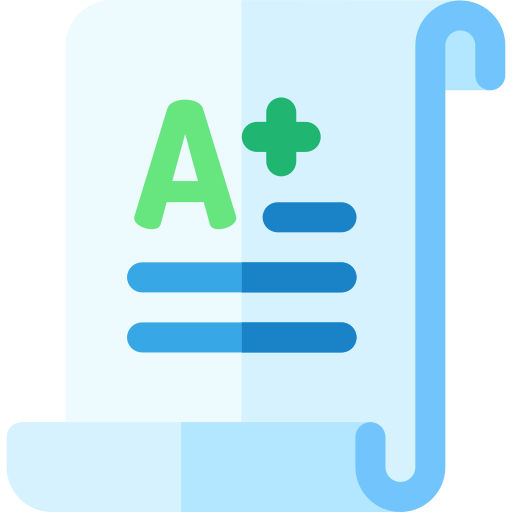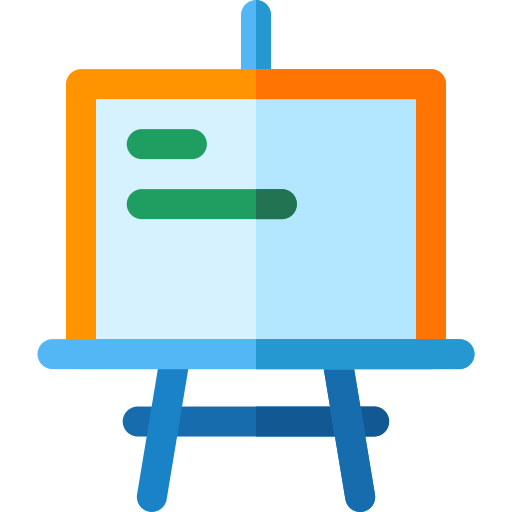AutoCAD Mechanical

Welcome to the AutoCAD® Mechanical training guide teaches students about the indispensable core topics required to use the AutoCAD® Mechanical software. Through a hands-on, practice-intensive curriculum, students acquire the knowledge needed to accelerate the mechanical design process.
With specific tools for creating and manipulating geometry, automatically acquiring bills of materials, generating mechanical components, and performing design calculations, the AutoCAD Mechanical software offers significant productivity gains that the student learns to maximize.
PREREQUISITES
Basic mechanical drafting or design
Knowledge of the AutoCAD software
Basic design/drafting procedures and terminology & Familiar WINDOWS 7 above
TARGET GROUP
New AutoCAD Mechanical user
Duration
3 Days (21 hours)
Course Achievement
Certificate of Completion by Autodesk
At the end of the course, you will be able to:
- Identify the main interface elements, their setup, and what Help information is available and to create and use drawing template files.
- Describe the object property management system, where layers are configured, and the tools for manipulating layers.
- Organizing drawing geometry and create Mechanical structure in a drawing.
- Describe the core mechanical design tools of rectangle, hatch, fillet, chamfer, holes, slots, and threads and how to use them to create and modify geometry in your drawings.
- Modify and edit drawing objects by creating multiple offset copies, scale them, or use a power command.
- Insert industry standard parts into your assembly designs.
- Create production-ready drawings in model space, and layouts of structured and non-structured geometry, and insert title blocks and borders.
- Notate a drawing through the creation and editing of dimensions, hole, charts, fits lists, and mechanical symbols.
- Explain how to create and edit a bill of materials, parts list, and balloons.
- Describe the tools used to verify the standard or custom parts within your design.
- Exchange data between CAD systems and create Mechanical drawings using Model Documentation.
- Create a custom drafting standard and drawing template with layers, object properties, symbols, text, BOM, parts list, balloons, and other annotation tools.

BENEFITS OF AutoCAD Mechanical TRAINING

Industry-Specific Tools

Increased Productivity

Improved Design Accuracy

Integration with Manufacturing Processes
View Course Content
DAY 1
- Interacting with the User Interface
- Common Drawing Setup
- Property Management
- Layer Control
- Drawing Creation Workflows and Organization
- Structuring Data in Drawings
- Reusing and Editing Structured Data
- Core Design Tools
- Power Snaps
- Centerline
- Construction Lines
- Designing with Lines
- Adding Standard Feature Data for Holes and Slots
DAY 2
- Editing Tools
- Power Commands
- Associative Hide
- Standard Parts
- Chains and Belts
- Shaft Generator
- Standard Shaft Parts
- Springs
- Model Space Views in Layouts
- Creating Drawing Sheets in Model Space
- Annotation Views When Using Structure
- Title Blocks and Drawing Borders
- Annotation and Annotation Symbols
- Creating Dimensions
- Editing Dimensions
- Hole Charts and Fits Lists
- Revision Lists
DAY 3
- Part References
- Bill of Materials
- Inserting Parts Lists
- Ballooning Parts
- Design Calculations
- DWG Files
- IGES Files
- Model Documentation
- Standards-Based Design
- Configuring Layer, Text, and Object Properties
- Configuring the Annotation Tools
- Configuring Component Properties, BOMs, Parts Lists and Balloons

