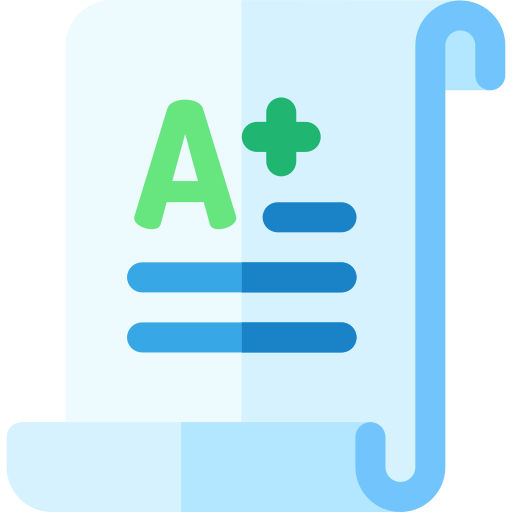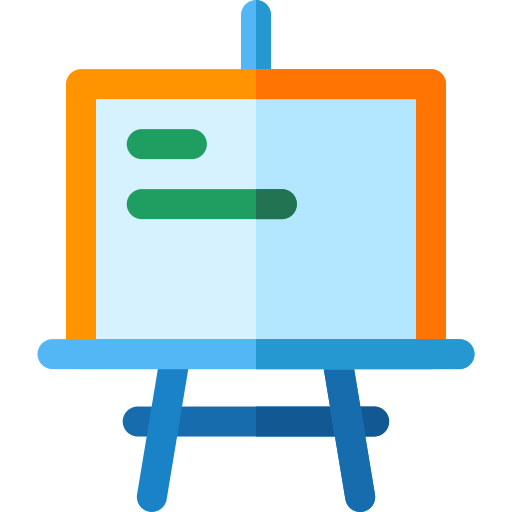Advance Steel Essentials

The Autodesk® Advance Steel software is a powerful 3D modelling application that streamlines the fabrication process through the use of a 3D model which is used to create fabrication drawings, Bill of Materials (BOM) lists, and files for Numerical Control machines (NC).
Since structural steel projects are extremely complex, the Autodesk Advance Steel software is also complex. The objective of the Autodesk Advance Steel Essentials training course is to enable you to create full 3D project models at a high level of detail and set them up in fabrication drawings.
This training course focuses on the basic tools that the majority of users need. You begin by learning the user interface, basic 3D viewing tools, and the standard AutoCAD® tools that are routinely used. Specific Autodesk Advance Steel objects, including structural columns, beams, bracing, plates, bolts, anchors, welds, and additional 3D objects are also covered. To complete the training course, you will learn to generate all of the required documentation files that enable your design to accurately and effectively communicate the final design.
PREREQUISITES
Understanding of Structural Steel Systems.
Students should also have structural design and drafting experience .
TARGET GROUP
Beginner-level course for structural engineers, drafters and detailers who are presently using any type of CAD-based software, including AutoCAD, Revit, Civil 3D or Plant 3D.
Duration
3 Days (21 hours)
Course Achievement
Certificate of Completion by Autodesk
At the end of the course, you will be able to:
- Understand the process of 3D modelling and extracting 2D documentation from a model in the Autodesk Advance Steel software.
- Navigate the Autodesk Advance Steel interface.
- Work with 3D viewing tools.
- Review helpful AutoCAD Tools.
- Work with the User Coordinate System (UCS).
- Use the Autodesk Advance Steel Modify commands.
- Add structural grids.
- Create levels.
- Model columns and beams and add bracing.
- Create connections using the Connection Vault.
- Create custom connections.
- Create plates and add bolts, anchors, and welds.
- Add grating and cladding.
- Model ladders, stairs, and railings.
- Create concrete objects such as footings.
- Number objects.
- Extract 2D drawings from the model using Drawing Styles and Drawing Processes.
- Review and modify 2D drawings using the Document Manager.
- Modify 2D details with parametric dimensions.
- Revise models and drawings

The major topics covered in the training
• Advanced Steel Basic
• Setting up the Model
• Basic Modelling
• Basic Connections
• Miscellaneous Steel
• Other Model Objects
• Checking A Model Structure
• Model and Sheet Information Management
• To do Collaboration
BENEFITS OF Advance Steel Essentials TRAINING

Proficiency in Steel Detailing

Streamlined Workflows

Accurate Clash Detection

Error Reduction
View Course Content
DAY 1
- Introduction to Autodesk Advance Steel
- Overview of the Interface
- Viewing the Model
• Accessing Preset 3D Views
• Using the ViewCube
• Orbiting in 3D
• Using Visual Styles - Helpful AutoCAD Tools
• Status Bar Tools
• Basic Modify Tools
• Using Grips and the 3D Gizmo
• Practice 1b Helpful AutoCAD Tools - Working with the User Coordinate System (UCS)
• UCS Comma - Using the Autodesk Advance Steel Modify Commands
- Using Advance Trim/Extend
- Starting Autodesk Advance Steel Projects
- Adding Structural Grids
• Modifying Grid Properties
• Additional Grid Tools - Creating Levels
- Modeling Columns and Beams
• Modifying Columns and Beams - Adding Bracing
• Grid Model Views - Integrating with the Autodesk Revit Software
DAY 2
- Working with the Connection Vault
• The Connection Vault
• Creating Multiple Connections
• Advance Joint Properties Libraries - Editing Beam Intersections
- Creating Plates
• Creating Flat Plates
• Modifying Plates
• Creating Folded Plates - Adding Features to Plates and Beams
- Adding Bolts and Welds
• Creating Custom Connections
• Quick Connections
- Adding Grating and Cladding
- Modeling Ladders, Stairs, and Railings
- Creating Concrete Objects
DAY 3
- Numbering Objects
- Tools for Creating Drawings
• Quick Document Palettes
• Using the Document Manager - Using Drawing Styles
- Running Drawing Processes
• Single Parts and Assemblies
• Creating Camera Views - Modifying Detail Drawings
• Working with Parametric Dimensions - Revising Models and Drawings
- Extract BOM Lists
- Exporting Data to .NC and .DXF Files

