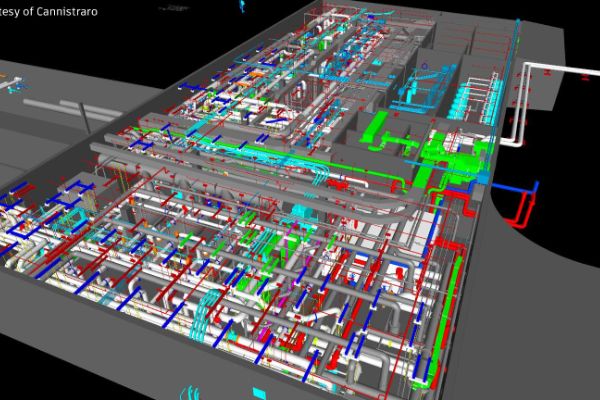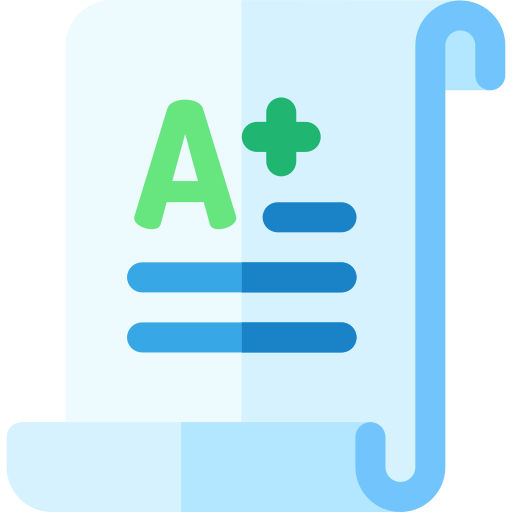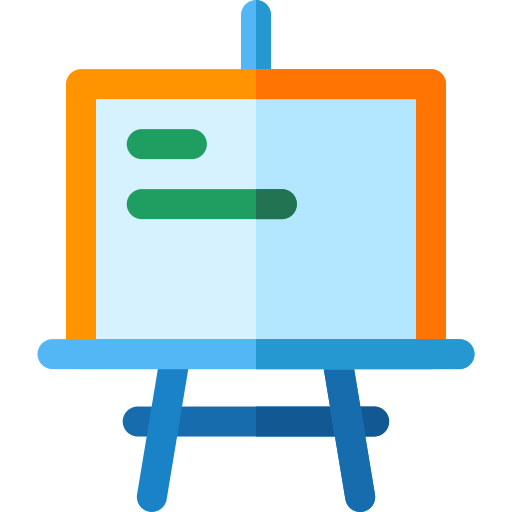AutoCAD Plant 3D Design

The Plant 3D industry creates and communicates a vast array of information. Because the industry consists of many facets of design, the industry requires a broad solution.
AutoCAD Plant 3D and Autodesk Navisworks are two separate software applications that work together to meet the requirements of a broad solution. In this training, you will learn about many of the general topics for plant design and the use of the AutoCAD Plant 3D software to create plant designs that meet your design requirements and workflows.
PREREQUISITES
Knowledge in computing
Knowledge in AutoCAD
TARGET GROUP
New users AutoCAD and Plant 3D Design
Duration
5 Days (35 hours)
Course Achievement
Certificate of Completion by Autodesk
The major topics covered in the training are:
• Introduction to AutoCAD Plant 3D.
• Using AutoCAD P&ID.
• Using Navisworks.
• Setting up and administering a Plant project.

BENEFITS OF AutoCAD Plant 3D DesignTRAINING

Improved design skills

Industry relevance

Continued professional development

Compliance with industry standards
View Course Content
DAY 1
Lesson: Working in a Project
- About Projects
- Data Organization
- About the Project Manager
- About the Data Manager
- Work in a Project
Lesson: Opening a Drawing
- Opening Drawings
- Renaming Drawings
- Open a Drawing in AutoCAD Plant 3D
Lesson: Exploring the User Interface
- Task Specific Workspaces
- Task Specific Ribbons
- About Tool Palettes
- About the Properties Palette
- On-Screen Tools
- Explore the User Interface
Lesson: Managing Layers and Colours
- About Layers
- Manage Layers and Colors
DAY 2
Lesson: Creating a New Drawing
- Creating Project Folders and Sub-Folders
- Creating a Drawing
- Adding Existing Drawings to the Project
- Access Drawing Properties
- Create a New P&ID Drawing
Lesson: Equipment and Nozzles
- Adding Equipment
- Modify an Existing P&ID Symbol
- Adding Nozzles
- Adding Tag Information
- Equipment and Nozzles
Lesson: Piping
- Creating Lines
- Attaching Lines to a Component
- Annotating Lines
- Inserting Valves
- Grouping Lines
- Place Lines and Inline Components
Lesson: Instruments and Instrument Lines
- Adding General Instruments
- Adding Inline Instruments
- Using Instrumentation Lines
- Instruments and Instrument Lines
Lesson: Tagging Concepts
- View Existing Tag Numbers
- Linking Symbols to Multiple Drawings
- Add a Tag and Link Multiple Symbols to a Tag
Lesson: Annotation Concepts
About Tag Data
- Annotating a Symbol
- Tag Styles
- Annotate Your P&ID
Lesson: Editing Techniques
Applying Corners to Lines
- Linking Lines
- Creating Gaps in Pipe Lines
- Basic Line Editing
- Substitute Symbols
- Flow Arrow
- Modify the Layout of your P&ID
Lesson: Data Manager and Reports
About the Data Manager
- Using the Data Manager
- Drawing, Project, and Report Data
- Exporting Project Data
- Importing Project Data
- Filtering Data in the Data Manager
- Use Data Manager to Review, Export, and Import Data
Lesson: Custom One-off Symbols
Create a Custom P&ID Symbol
- Customize One-off Symbols
Lesson: Off Page Connections
About Off-page Connectors
- Adding Off-Page Connectors
- Connecting Off-Page Connectors
- Delete an Off Page Connector
- Data Manager Edits and Off-page Connectors
- Add and Leverage Off Page Connectors
Lesson: Advanced Topics and Troubleshooting
Creating New Class Definitions
- Creating New Component Symbols
- Adding Attachment Points to Symbols
- Creating Equipment Annotation Styles
- Validating Project and Drawings
- Convert and Create Symbols / Solve Validation Issues
Lesson: P&ID Admin for Users
Locating Drawings
- Adding Project Categories
- Adding Properties to Categories
- Adding Drawing Properties
- Inserting Property Data
- Manage a P&ID Project
Lesson: Generating Reports
About Project Reports
- Generating Reports Using Report Creator
- Generate Reports
DAY 3
Lesson: Creating Project Folders and Drawings
- Project Manager
- Creating Folders
- Create Project Folders and Drawings
Lesson: Steel Modelling and Editing
- Adding Structural Parts
- Configure the Settings
- Part Modification
- Build a Steel Structure
Lesson: Equipment Modelling and Editing
- Creating Equipment
- About Nozzles
- Equipment Templates
- Create Equipment
Lesson: Piping Basics
- Routing Pipe
- Modifying Pipe
- Valves and Fittings
- About Pipe Support
- Route Pipe and Add Fittings, Branch Connections, and Pipe Supports
Lesson: Piping Editing and Advanced Topics
- Copying Parts and Pipeline Sections
- Managing Changes in Xref files
- Placeholder and Custom Parts
- Selecting an Entire Pipe Run
- Isolate, Hide, and Lock Pipe Runs
- Modify and Reuse Data
Lesson: Working with P&ID Data in Plant 3D
- About Working with P&ID Data in Plant 3D
- Using the P&ID Line List to Place Lines and Inline Equipment
- Validating the P&ID and Plant 3D Designs
- Add and Validate Pipelines Using the P&ID Line List
Lesson: Creating and Annotating Orthographic Views
- About Orthographic Drawings
- Creating and Editing Orthographic Views
- Annotations and Dimensions
- Updating Orthographic Drawings
- Create and Annotate Orthographic Views
Lesson: Creating Isometric Drawings
- About Creating Isometric Drawings
- Creating, and Adding Data to Isometric Drawings
- Specification Sheets and Files
- Process to Create Isometric Drawings
- Create Isometric Drawings
DAY 4
Lesson: File Handling
- File Types
- Setting File Units
Sharing - Troubleshooting
Work with Navisworks Files
Lesson: Basic Navigation and Walkthrough
- Viewing a Model
- Selecting Objects in a Model
- Viewing Object Properties
- Navigate Your Way through a Design
Lesson: Clash Detection
- Conducting a Clash Test
- Clash Detective
- Conduct Clash Tests
Lesson: Highlights of Scheduling, Animation, and Rendering
- Timeliner
- Animations
- Presenter
- Work within the Fourth Dimension
DAY 5
Lesson: Overview of Project Setup
- Opening an Existing Project
- Creating a New Project
- Default Drawing Templates
- Project Folders
- Set Up and Structure Your Project
Lesson: Overview of Project Structure and Files
- About the Data and Files in a Project
- New Drawing Creation Locations
- Managing Files and Folders in Moved or Copied Projects
- Working with Plant 3D and P&ID Drawings in AutoCAD
- Manage Your Project
Lesson: Setting Up Larger Projects
- Setting Up a Project for Multiple User Access
- Configuring the File Name Format
- Locking the Project Properties
- XREF Demand Load
- Set Up a Project for Multiple Users
Lesson: Defining New Objects and Properties
- Creating Symbols and Setting Color and Layer
- Add Properties as Selection List and Acquire Functions
- Setting a Tag Format
- Creating a Custom Annotation Style
- Create Symbols and Set Up the Tagging Scheme
Lesson: Customizing Data Manager
- Default Reports and Views in the Data Manager
- Modifying Existing Reports
- Setting up Data Manager Views Used in the Project
- Configuring a Custom Report
- Setting up Export and Import Settings
- Create Views and Manage Reports
Lesson: Creating and Editing Drawing Templates and Data Attributes
- About Property Fields
- Custom Properties
- Process of Moving AutoCAD Templates to Plant 3D Templates
- Create a Template for AutoCAD Plant 3D
Lesson: Specs and Catalogs
- Spec Editor
- Process: Editing Parts
- Catalogs
- Configure Specs and Catalogs
Lesson: Isometric Setup
- About ISO Styles
- ISO Style Customization
- Setting Up the Bill of Materials (BOM)
- Creating and Configuring a New ISO Style
- Setting up a Custom Title Block for ISO Drawings
- Exercise: Create a Custom Isometric Drawing Set Up
Lesson: Troubleshooting
- Validating Drawings
- Auditing Drawings
- Quick ISO
- ISO Congestion
- Exercise: Troubleshooting
Lesson: Setting up SQL Express for AutoCAD Plant 3D
- About Plant 3D Databases
- Setting Up to Use a Server Database
- Installing SQL Server Express
- Introduction to Setting Up SQL Server to Allow Connections
- SQL Server Express Configuration and Management
- Creating a New Plant 3D Project that Uses SQL Server Express
- Converting a Project to SQL Server
- Install SQL Express and Set Up Plant 3D Projects to Use SQL Express
Lesson: Creating and Managing Report Configurations
- About Report Configuration Files
- Location of Report Configuration Files
- Creating and Editing Report Configurations
- Configuring Report Queries
- Customizing the Report Layout
- Fields, Calculated Fields, and Expressions
- Styles for Reports and Cells
- Create and Manage Report Configuration Files

