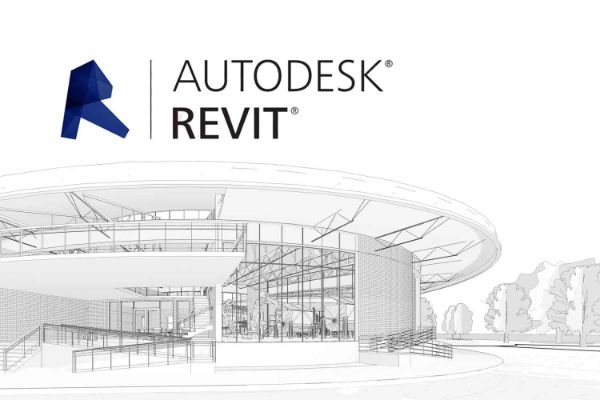Revit MEP Essentials

Revit helps engineers, designers, and contractors across the mechanical, electrical, and plumbing (MEP) disciplines model to a high level of detail and easily coordinate with building project contributors.
The trainee is introduced to the concepts of Building Information Modelling (BIM) and the tools for parametric design, analysis, and documentation. The trainee will learn the fundamental features of Autodesk Revit MEP, learn to use the 3D parametric design tools for creating and analysing a project, and finish with construction documentation and design visualisation.
PREREQUISITES
Knowledge of structural engineering, drafting or architectural design.
3D modeling experience.
TARGET GROUP
Planning to work with Architectural, MEP engineers, structural engineers, and Construction Developer Industry
Duration
3 Days (21 hours)
Course Achievement
Certificate of Completion by Autodesk
At the end of the course, you will be able to:
- Describe building information modeling methodology.
- Use the different parts of the Revit MEP user interface and work with different types of Revit elements and families.
- Manage the different views and change their properties, control the visibility and appearance of elements in different views, and work with section, elevation, and 3D views.
- Set up a project using different templates, link Revit models, share projects using worksets, define discipline settings, and import and edit DWG details.
- Create spaces and zones in a Revit model.
- Analyze an analytical model for conducting a building performance analysis, define heating and cooling loads information, and calculate heating and cooling loads.
- Create HVAC systems, generate HVAC system layouts, and create and modify ductwork using Revit tools.
- Lay out and create system piping.
- Create plumbing systems, fire protection systems, electrical circuits and wiring.
- Monitor changes in files of other disciplines linked to Revit MEP and check and fix interference conditions.
- Work with callout, detail, and drafting views.
- Work with text and tags, dimensions, legends, and schedules.
- Add title blocks to a sheet, update the project information in a title block, and work with sheets.
- Create and modify simple families.

BENEFITS OF Revit MEP Essentials TRAINING

Comprehensive Understanding of Revit MEP

Efficient Project Collaboration

Improved Productivity and Time Savings

Accurate System Analysis and Simulations
View Course Content
DAY 1
- Building Information Modeling
- Overview of the Interface
- Standard Terminology
- Starting Projects
- Viewing Commands
- Using General Drawing Tools
- Editing Elements
- Working with Basic Modify Tools
- Working with Additional Modify Tools
- Linking in Autodesk Revit Models
- Copying and Monitoring Elements
- Setting Up Levels
- Batch Copy and Monitor
- Coordination Review
- Duplicating Views
- Adding Callout Views
- Setting the View Display
- Elevations and Sections
- About HVAC Systems
- Working with Components
- Connecting Components
- Creating Systems – Overview
- About HVAC Systems
- Adding Air Terminals and Mechanical Equipment
- Adding Ductwork
- Modifying Ducts
- Working with Fittings
- Automatic Ductwork Layouts
DAY 2
- About Piping Systems
- Creating Systems – Overview
- About Plumbing Systems
- Adding Plumbing Fixtures
- Drawing Piping for Plumbing Systems
- Working with Plumbing Systems
- Adding Mechanical Equipment
- Adding Piping Accessories
- Duplicate View with Sanitary System
- Adding Specific Piping Fitting
- Settings Pipe slope
- Adding Floor Drain
- Duplicate View with Sanitary System
- Adding Specific Piping Fitting
- Settings Pipe slope
- Adding Floor Drain
- About Electrical Systems
- Placing Electrical Equipments
- Creating Electrical Circuits
- Placing Lighting Fixture
- Create and modify Switching Systems
- Add and modify Conduit
- Use Cable Trays
- Add and modify wiring
- Generate automatic wire layouts
- Adding Voltage Definitions
- Adding Distribution system
DAY 3
- Working with Dimensions
- Working With Text
- Adding Detail Lines and Symbols
- Creating Legends
- Adding Tags
- Adding Rooms and Tags
- Working with Schedules
- Setting Up Detail Views
- Adding Detail Components
- Annotating Details
- SettingUp Sheets
- Placing and Modifying Views on Sheets
- Printing Sheets

