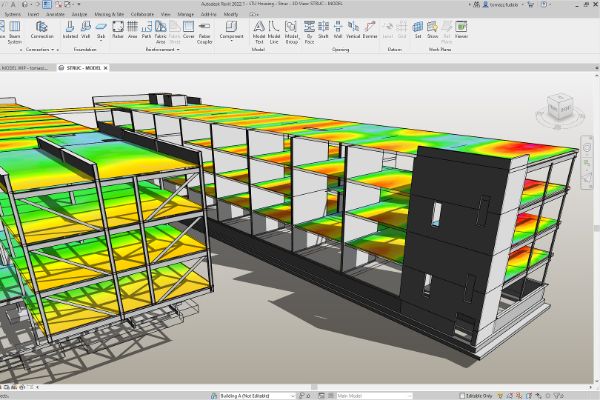Revit Structure Essentials

To take full advantage of Building Information Modeling, this Autodesk Revit Structure Essential training course has been designed to teach the concepts and principles from building design through construction documentation using the Autodesk Revit Structure software.
This training course is intended to introduce students to the software’s user interface and the basic building components that make the Autodesk Revit Structure software a powerful and flexible structural modeling tool. Our goal is to familiarize you with the tools necessary to create, document, and print your parametric model. Examples and practices are designed to reflect as many different building types as possible.
This course is designed for new users of Revit Structure.
PREREQUISITES
3D modeling experience is necessary.
Knowledge of structural engineering, drafting or architectural design.
TARGET GROUP
New users of structural draughtsman and detailers.
Duration
3 Days (21 hours)
Course Achievement
Certificate of Completion by Autodesk
Courseware Objectives
This training guide is intended to introduce students to the user interface and the basic building components of the software that makes it a powerful and flexible structural modelling tool. The goal is to familiarize you with the tools necessary to create, modify, analyze, and document the parametric model.

BENEFITS OF Revit Structure Essentials TRAINING

Familiarity with Revit's structural tool

Improved collaboration and coordination

Accurate analysis and design

BIM (Building Information Modeling) expertise
View Course Content
DAY 1
- Building Information Modeling
- Overview of the Interface
- Standard Terminology
- Starting Projects
- Viewing Commands
- Using General Drawing Tools
- Editing Elements
- Working with Basic Modify Tools
- Working with Additional Modify Tools
- Setting Up Levels
- Creating Structural Grids
- Start a Structural Project
- Create Foundation Elements
- Frame a Concrete Structure
- Placing Structural Columns
- Placing Slanted Structural Columns
- Modeling Walls
- Modifying Walls
- Creating Wall Footings
- Adding Isolated Footings
- Creating Piers and Pilasters
- Creating Concrete Slabs
- Vertical Opening
- Creating Shaft Openings
DAY 2
- Creating Structural Stairs
- Modifying Structural Stairs
- Sketching Custom Stairs
- Create Model with walls, windows and doors (Openings)
- Linking and Importing CAD Files
- Linking in Revit Models
- Copying and Monitoring Elements
- Coordination Review
- Modeling Structural Framing
- Modifying Structural Framing
- Modifying Beam System
- Creating a Slab on Grade
- Adding a concrete Floor with Steel Decking
- Cantilevering Slab Edges
- Creating thickened Slabs
- Creating Slab Depressions
- Adding a brace frame elevation
- Adding a brace frame
- Adding Brace-frame gussets
- Adding Howe Trusses
- Attaching trusses roofs
- Changing truss materials
- Editing truss chord
DAY 3
- Configuration the steel connection settings
- Adding a base plate
- Adding a clip Angle
- Adding a Column support
- Adding a plate and bolts
- Structural Reinforcement
- Adding Rebar
- Modifying Rebar
- Reinforcing Walls, Floors, and Slabs
- Working with Dimensions
- Working with Text
- Adding Tags
- Adding Detail Lines and Symbols
1 - Creating Legends
- Setting Up Detail Views
- Adding Detail Components
- Annotating Details
- Structural Schedules
- Graphical Column Schedules
- Working with Schedules
- Creating Schedules
- Setting Up Sheets
- Placing and Modifying Views on Sheets
- Printing Sheets

