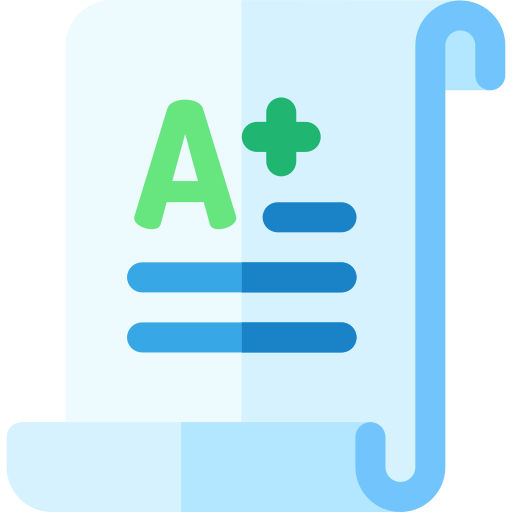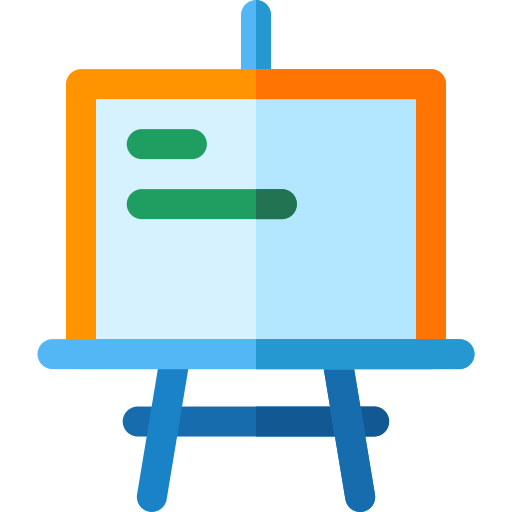AutoCAD Advanced

This course is designed for the experienced AutoCAD user who requires additional training. It incorporates the features, commands, and techniques for becoming more productive when creating, annotating, and printing drawings with AutoCAD.
The main objective of this course is to introduce the advanced techniques and teaches you to be more proficient in your use of AutoCAD. This is done by teaching you how to recognize the best tool for the task, the best way to use that tool, and how to create new tools to accomplish tasks more efficiently.
PREREQUISITES
AutoCAD Essentials & Beyond the Basics or equivalent
TARGET GROUP
Experienced users of AutoCAD
Duration
2 Days (14 hours)
Course Achievement
Certificate of Completion by Autodesk
At the end of the course, you will be able to:
- Advanced Text Objects
- Working with Tables
- Defining dynamic blocks and attributes
- Outputting and publishing files for review
- Collaboration and automation tools
- Creating, publishing, and customizing sheet sets
- Managing Layers
- CAD Management and System Setup
- Enhancing productivity by customizing the AutoCAD interface

BENEFITS of AutoCAD Advanced TRAINING

Mastery of Advanced Features

Improved Efficiency and Speed

Enhanced 3D Modeling Capabilities

Advanced Visualization and Rendering
View Course Content
DAY 1
- Customizing workspace
- Creating a New Workspace
- Creating a Ribbon Tab
- Add a Ribbon Panel to a tab
- Create a New Ribbon Panel
- Add a Command to a Ribbon Panel
- Customize the Status Bar
- Customize Quick Access Toolbar
- Export a Workspace
- Import a Workspace
- Delete a Workspace
- Create a Master Decimal Setup Template
- Create a Page Setup for 8-1/2 x 11 Sheet
- 2Create a Border and Title Block
- Create a Viewport
- Plotting from Layout Tab
- 3Create a Feet and Inches Setup Template
- Create a Page Setup for 8-1/2 x 11 Sheet
- Create a Border and Title Block
- Create a Viewport
- Plotting from Layout Tab
- Create a New Dimension Style
- Create a Table
- Insert a Table
- Insert a Block into a Table Cell
- Insert a Formula into a Table Cell
- Change the Data Format of a Cell
- Modify a Table using the Ribbon Tab
- Modify a Table using Grips
- Autofill Grips
- Table Breaking
- Create a Field
- Update a Field
- Add a Field to a Table Cell
- Editing Fields
- Isometric Drawings
- Isometric Snap & Grid
- Isoplanes
- Isometric Ellipse
- Isometric Text
- Dimensioning an Isometric Drawing
- Blocks Annotative
- Inserting Review
- Creating Attributes
- Editing Attributes
- Edit Objects in a block
- Extract Data from Block Attributes
- Autodesk Design Center
- Inserting, Image Fade and Palette
- Clipping an External Referenced Drawing
- Clipping Options
- Edit an External Referenced Drawing
- Convert an Object to a Viewport
- Creating Multiple Viewports and Multiple Xrefs
- Creating Multiple Viewports – A quick method
- Missing External Reference Dawing
DAY 2
- Ordinate Dimension
- Qdim and Ordinate
- Alternate Units
- Tolerances
- Geometric Tolerances
- Geometric Tolerances and Qleader
- Datum Feature Symbol
- Datum Triangle
- Typing Geometric Symbols
- Parametric Drawing
- Geometric Constraints
- Controlling the Display of Geometric Constraint Icons
- Dimensional Constraints
- Parameter Manager
- Introduction to 3D
- Enter the AutoCAD 3D Workspace
- Viewing a 3D Model
- ViewCube
- Orbit
- 3D Views
- Visual Styles
- Wireframe Model
- Surface Model
- Solid Model
- Plotting Multiple Views
- Creating Projected Views
- Creating Section Views
- Shell
- Project

